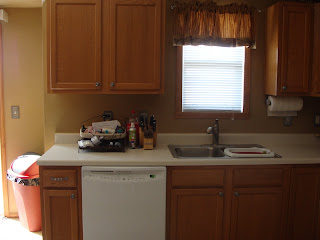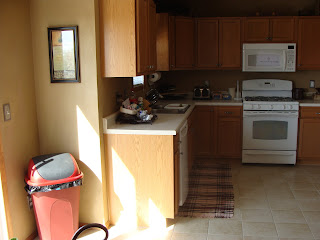Since I'm sitting in the kitchen doing dishes and laundry in the next room I thought I'd share pictures of the kitchen...
Before and After
We've had to get a microwave since it didn't come with one and a fridge. We eventually replaced the stove (the one that come with the house was so basic it didn't even have a clock) and the dishwasher (we found it wasn't handling the hard water we had).
We changed out the faucet to get the kind that had the spray hose attached to the nozzle. LOVE IT!! Added a garbage disposal and switch. It's kinda weird - the light is on the right of the sink and the disposal switch on the left. Then went the light fixtures - I thought the gold was a little 80's. Since the same lights are through out the house we did the entire house at the same time to make sure they all matched. I added a 5 light to the kitchen - the three was pathetic and we had to hang it higher since Mike is almost 6' 4" and hits hid head on it all the time. I also fell in love with a brushed nickel switch plate and redid the plain white through out the kitchen (and the house).
If hadn't noticed already I'm into the country style and collecting plates :) Can't have enough of those funky plates with the most loving sayings!
My next plan is to add a peninsula addition where the garbage can is and give us more counter space. This will help with the pots and pans too - there's no where to put anything! We've priced out the peninsula but now have to wait on saving enough to get it!
Yes, I know you saw the computer desk area on the right in the first picture BUT I use that entire area for the computer and all my business stuff. This way I don't take up the dinning room with an office.
Well I thought that I wasn't doing much but then.... I'd like to 
Right now its in the corner with the freezer fully accessible and the fridge door against the wall - therefore it hits AND what makes it worse is that I got this fridge -when we moved in 2 years ago - thinking the huge bay door holders would be wonderful. Well (see how the door is open in the picture - that's how far it opens) once I get my boobs past the door shelves I can reach in the fridge but I end up with bruises on the poor things LMAO.
Now that we've had it for 2 years I've removed the soda (holds a 12 pack) shelf since neither of us really drink soda and Amber doesn't at all. I've taken out one of the bottom drawers too to give us another shelf to store milk and orange juice since we go through it so often we normally have 2 in the fridge at the time. It also has a great shelf that folds in on itself making it a half shelf. So I pushed that shelf and one more close by to give it to Amber for her cheese sticks, pudding, yogurt and more and be able to see it all and reach it.
Enough babbling - I think the cleaning products have gotten to me lol - thanks for listening to me and .... Note to mom: Yes I know I need to go grocery shopping, stop yourself from emailing me - I'm on it! lol
Thursday, March 12, 2009
The Kitchen Before and After
Posted by Amy Serpe at 11:12 AM
Labels: decorating
Subscribe to:
Post Comments (Atom)




















1 comments:
Wow Amy the kitchen looks great. I was intrigued because the layout looks similar to mine, and I'm in California. The only difference is we have more counter space where your fridge is, and our fridge is situated on the next wall over. We also have an island, and you will love it because it definitely offers more storage and just work space. I commend all your organization and painting. Nice job. Thanks for sharing your life on here. Have a wonderful day...
Maria
Post a Comment